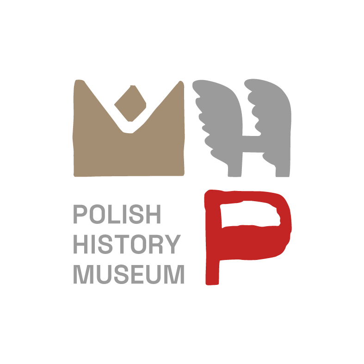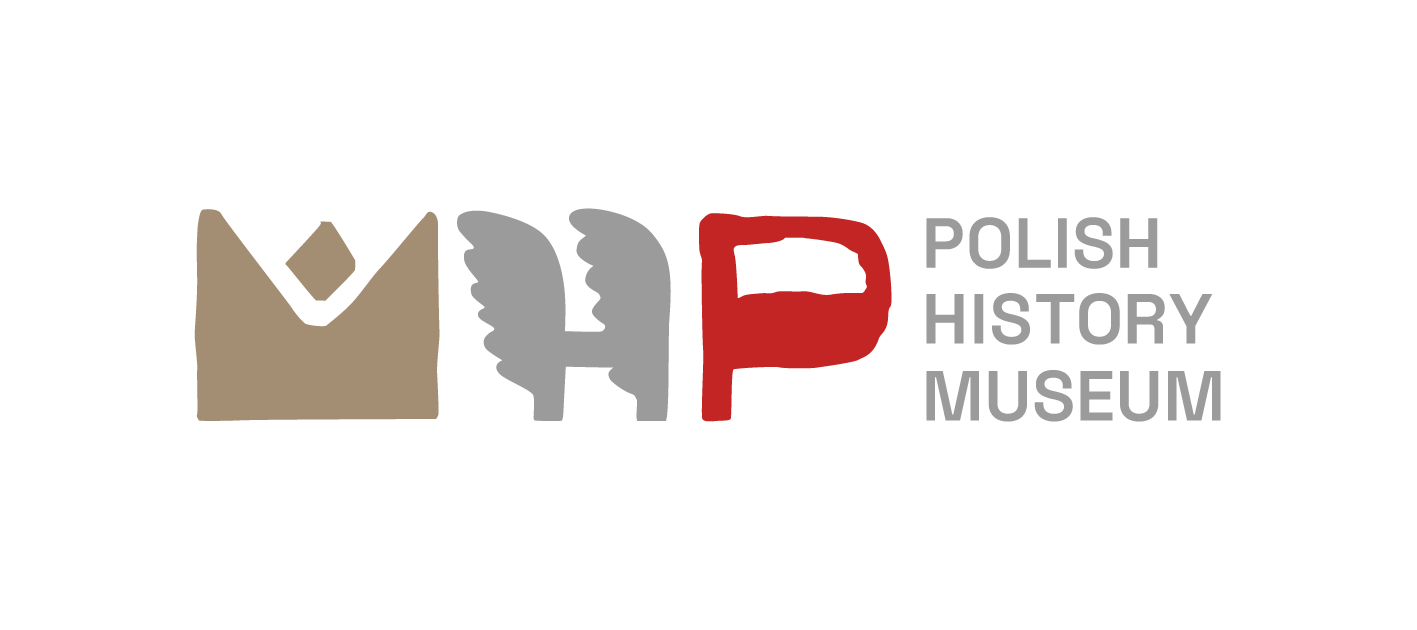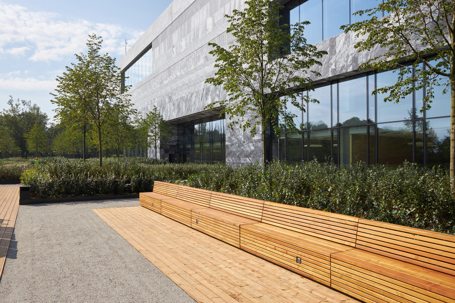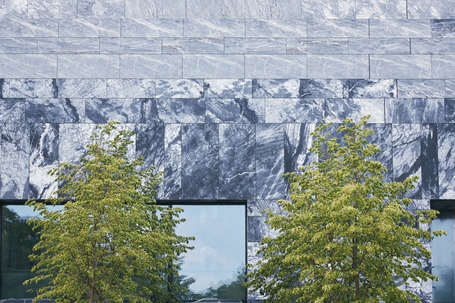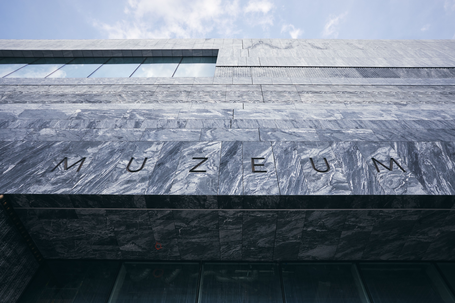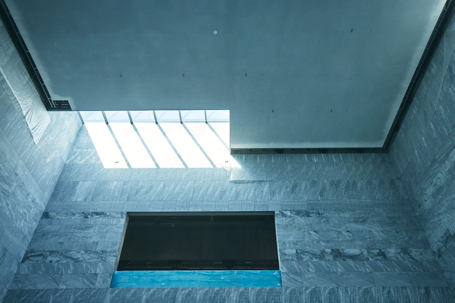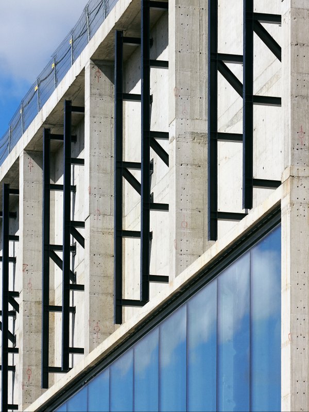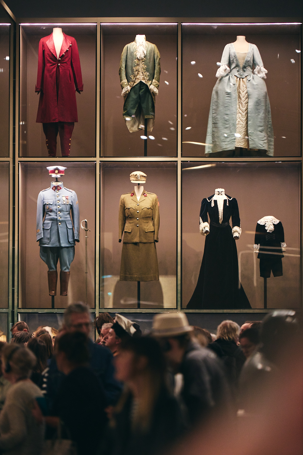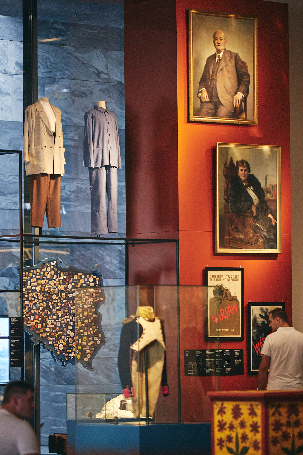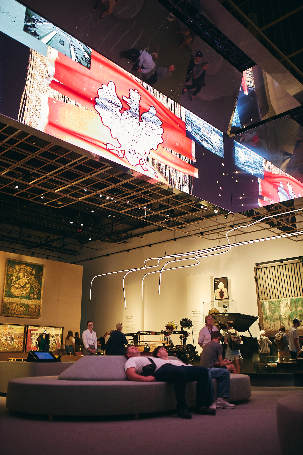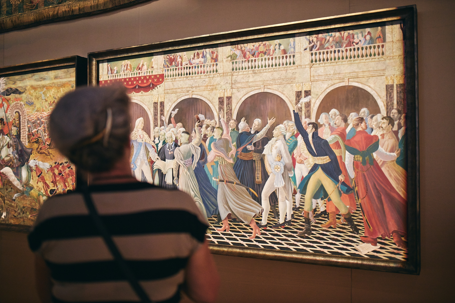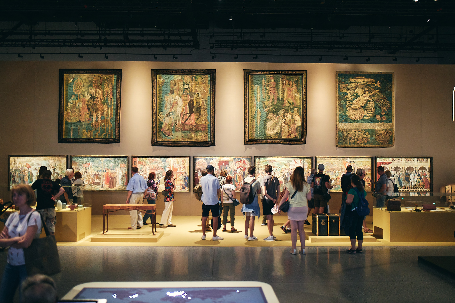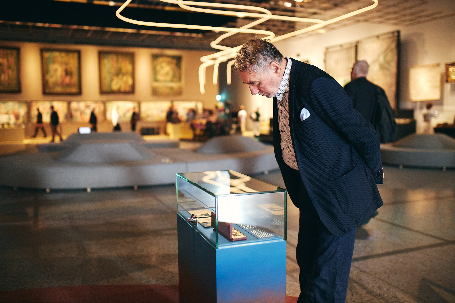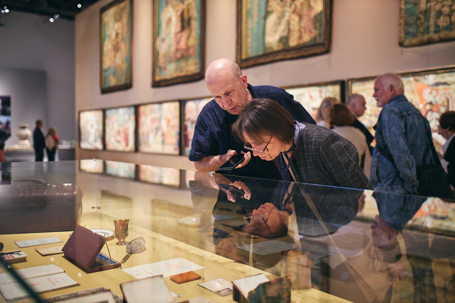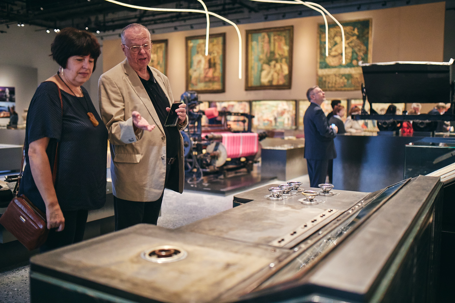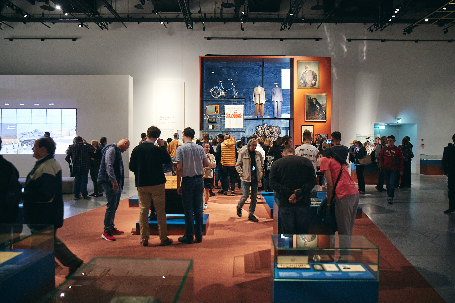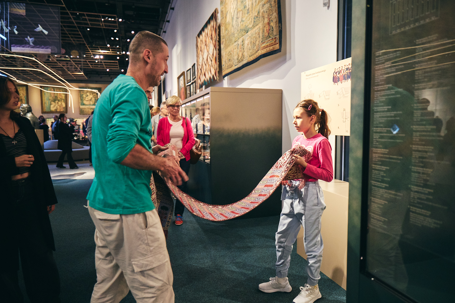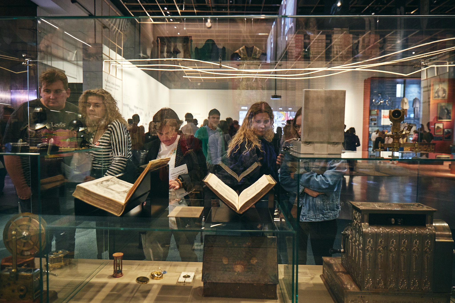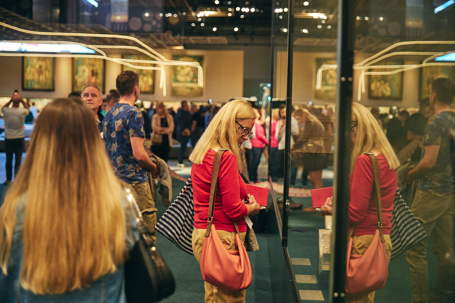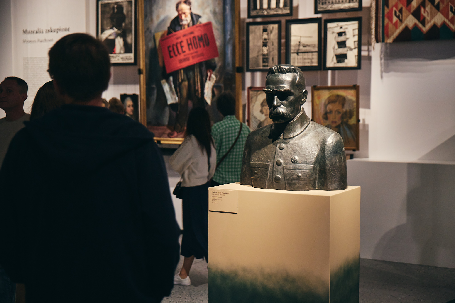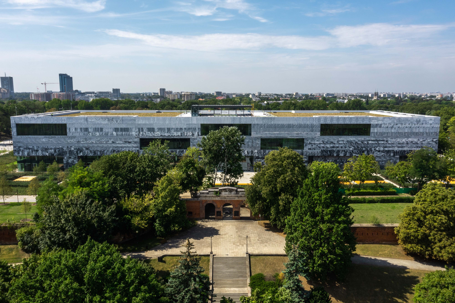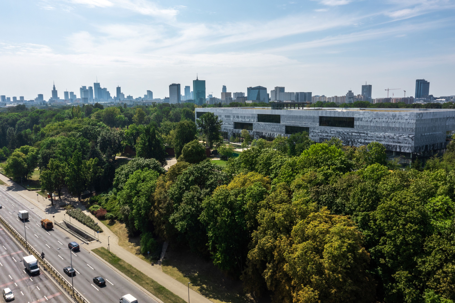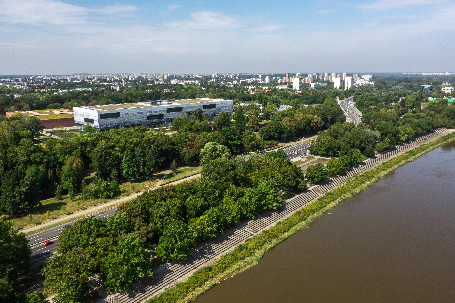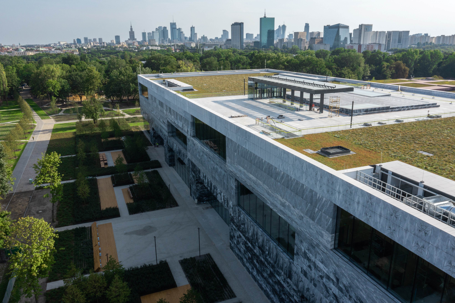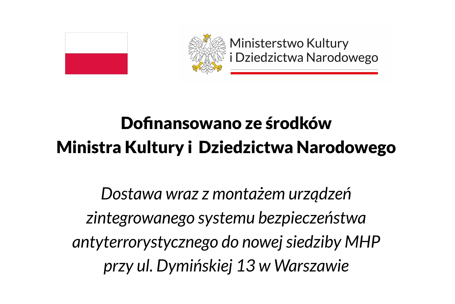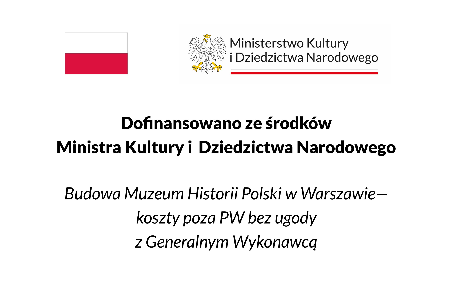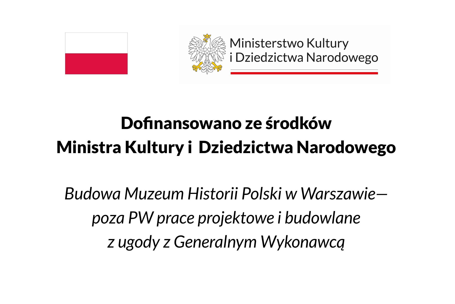Our building

On 7 November 2016, the design of the future seat of the Polish History Museum located at the Warsaw Citadel was presented at the Ministry of Culture and National Heritage. It was decided that the institution would join the already existing Tenth Pavilion Museum, Katyn Museum and Polish Army Museum. The land covering over 30 hectares in the southern part of the city district of Żoliborz has been designed not just as a museum space, but also a place to be used by the Polish capital’s residents for recreation and leisure activities.
The most modern museum
The Polish History Museum is one of the most modern museums being built in Europe, and in the future it is going to showcase Poland’s largest historical exhibition.
The institution is set to become a place of multidimensional contact with Polish history, as well as a space for discussion, knowledge acquisition and contact with culture, and a centre of social life. Apart from the space reserved for exhibitions, the museum offers rooms for educational and workshop activities, auditoria and screening halls, food and drink facilities[MS1] , conservation studios and storage rooms for museum objects.
The institution is set to become a place of multidimensional contact with Polish history, as well as a space for discussion, knowledge acquisition and contact with culture, and a centre of social life. Apart from the space reserved for exhibitions, the museum offers rooms for educational and workshop activities, auditoria and screening halls, food and drink facilities[MS1] , conservation studios and storage rooms for museum objects.
Key parameters
of the building
surface area: over 44,000 sq. m
number of storeys: aboveground 4, underground 2
permanent exhibition area: 7,300 sq. m
temporary exhibition area: 1,400 sq. m
auditorium: 577 persons
cinema-and-theatre hall capacity: 135 persons
conference rooms
education and workshop rooms
a bistro, a restaurant and two cafés on the floor with the museum’s permanent exhibition
a library
a museum shop
a panoramic rooftop terrace
an educational park with an amphitheatre
number of storeys: aboveground 4, underground 2
permanent exhibition area: 7,300 sq. m
temporary exhibition area: 1,400 sq. m
auditorium: 577 persons
cinema-and-theatre hall capacity: 135 persons
conference rooms
education and workshop rooms
a bistro, a restaurant and two cafés on the floor with the museum’s permanent exhibition
a library
a museum shop
a panoramic rooftop terrace
an educational park with an amphitheatre
Get a bird’s-eye view of the PHM building
The seat of the Polish History Museum
History enchanted in stone
The building of the Polish History Museum is not only a place where we tell the history of the state and the nation. It is a work of art in itself, a building full of thoughtful meanings. Its façade refers to the successive layers of our history: from the earliest times to the present day. In doing so, it shows their complexity. The harmonising colours of the stone are a reminder of what is common. In turn, the fact that each slab is unique reminds us of the individual dimension. It reminds us that it is impossible to tell the story of a community without telling that of the people who make it up.
Gallery
A thousand years in a single place
The façade of the Polish History Museum building holds a thousand years of Polish history. The reliefs present on each of the four external walls refer to selected symbols of Polish architecture: from the Gniezno Doors, through the ornaments of the Romanesque-Gothic church in Sandomierz, Wawel Castle, works in the Zakopane highland style, to 20th-century modernism. The intricately combined elements are not only a testimony to the cultural wealth of the Polish territories. Details from religious and secular buildings serving public institutions or defensive functions unite all to create a single story, one of the wealth of material and spiritual life of all Polish generations.
Shared discoveries
The idea of openness is embedded in the architecture of the building. This is demonstrated by the glazed elements of the façade, symbolising the process of discovery and the multiple perspectives on history. It is no coincidence that light plays a major role here. Both that natural pouring in from the outside and artificial that makes it possible to discover the inner spaces.
Shared discoveries
The idea of openness is embedded in the architecture of the building. This is demonstrated by the glazed elements of the façade, symbolising the process of discovery and the multiple perspectives on history. It is no coincidence that light plays a major role here. Both that natural pouring in from the outside and artificial that makes it possible to discover the inner spaces.
Information about the investment
Investor: The Polish History Museum in Warsaw
Design author projektu: WXCA sp. z. o. o. (atrchitectural design 2016–2017)
Construction, sanitary, electrical and teletechnical installations: WSP
Greenery design: RS Architektura Krajobrazu
General Contractor: Budimex S.A.
Design author projektu: WXCA sp. z. o. o. (atrchitectural design 2016–2017)
Construction, sanitary, electrical and teletechnical installations: WSP
Greenery design: RS Architektura Krajobrazu
General Contractor: Budimex S.A.
Permanent exhibition
The PHM’s permanent exhibition is being constructed and will be available at a later date. It will feature more than 3,500 museum artefacts, including more than 2,000 objects that belong to the PHM, and approximately 400 copies or replicas of historical items. The story will be told not just by means of exhibits and multimedia, but also stage design and artistic installations. The circuit followed by visitors will cover six galleries: Poland of the Piast and Jagiellonian Dynasties (from the beginnings of the country’s statehood until 1573), The Commonwealth (1573–1795), The Partitions (1796–1914), Independent Again (1914–1939), Fighting Poland (1939–1945), and The Poles and Communism (1945–1990).
The narrative of the exhibition will focus on freedom, identity and civilisational change, the three themes we consider to be essential to the understanding and convincing presentation of the Polish historical experience. We will also draw the visitor’s attention to a dozen or so special places where some extraordinary events and phenomena in Polish history will be presented. These will include a panorama of the electoral field, a city from the period of the Industrial Revolution, the 1920 Battle of Warsaw, and an underground location from the Second World War.
The narrative of the exhibition will focus on freedom, identity and civilisational change, the three themes we consider to be essential to the understanding and convincing presentation of the Polish historical experience. We will also draw the visitor’s attention to a dozen or so special places where some extraordinary events and phenomena in Polish history will be presented. These will include a panorama of the electoral field, a city from the period of the Industrial Revolution, the 1920 Battle of Warsaw, and an underground location from the Second World War.
Temporary exhibitions
Until the permanent exhibition opens, the heart of the Polish History Museum will be the hall designed for temporary exhibitions. The vast space of 1,400 sq. m is a guarantee they can be of top world quality. Thanks to the comprehensive tools available there, both modern and traditional museum solutions can be applied. Innovative ones will allow for dividing the space and organising not just one but several separate exhibitions at the same time, the first of which is going to be presented already in September 2023.
Big and Small Stories. How the Polish History Museum’s Collection Was Built
Such is the title of a temporary exhibition to welcome the first guests of the museum. It will be an opportunity to present history from the perspective of museologists and a teaser of the future permanent exhibition. Selected artefacts from our collections will be presented in thematic clusters. We will talk about gifts and donors, purchases of museum artefacts, archaeological finds and objects acquired as a result of cooperation with friendly institutions. Much attention will be devoted to works that have been recovered for Poland in the restitution process, as well as to conservation copies, artefacts of contemporary history and those connected with the history of the Warsaw Citadel.
Big and Small Stories. How the Polish History Museum’s Collection Was Built
Such is the title of a temporary exhibition to welcome the first guests of the museum. It will be an opportunity to present history from the perspective of museologists and a teaser of the future permanent exhibition. Selected artefacts from our collections will be presented in thematic clusters. We will talk about gifts and donors, purchases of museum artefacts, archaeological finds and objects acquired as a result of cooperation with friendly institutions. Much attention will be devoted to works that have been recovered for Poland in the restitution process, as well as to conservation copies, artefacts of contemporary history and those connected with the history of the Warsaw Citadel.
Gallery
Exhibition visualizations
Auditorium
It is an exceptional space, both for future conferences and cultural events. The auditorium has been constructed using the box-in-the-box technology: the solid of the hall is based on elastomer vibroinsulators, thanks to which it is acoustically separated from the museum’s other parts and an exceptional sound quality can be ensured. The auditorium has a capacity of 577 persons and features full backstage facilities such as wardrobes, rehearsal rooms and storage rooms for instruments.
Gallery
Panoramic rooftop terrace
It is an impressive crowning of the building offering an exceptional view of Warsaw and its dynamic life of today. The PHM’s terrace can well be a place to discuss one’s impressions after the museum visit but equally a starting point for exploring the Citadel. You are most welcome!
